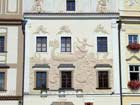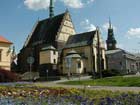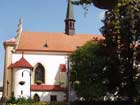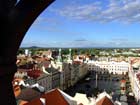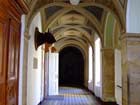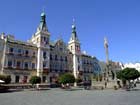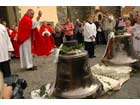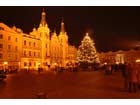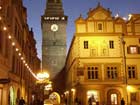History/Monuments/Urban Conservation Area
Urban Conservation Area
If you walk from Peace Avenue (Třída Míru) through the Green Gate (Zelená brána) to Pernštýnské Square (Pernštýnské náměstí) and adjacent lanes, you will appear in an entirely different world where time has come to a stand still. The Urban Conservation Area of Pardubice proclaimed in 1964 is formed by the historical centre of Pardubice that is delimited by the original city walls and the castle with its defensive system of ramparts and the area of former water moats. The castle shows a rarely well-preserved transition from a castle to a chateau. The most magnificent building of Pernštýnské Square is the New Renaissance town hall in front of which there is a Baroque column dedicated to the Virgin Mary. The Green Gate with its height of 60 metres has been preserved from the city fortification. In connection to church buildings we should name St. Bartholomew’s Church (Kostel sv. Bartoloměje), the late gothic Church of the Annunciation (Kostel Zvěstování Panny Marie), or the baroque Church of Our Lady of Sorrows with M.B. Braun’s sculptures. Pardubice is quite rightly proud of its urban conservation area which is admired by all visitors of the city.
Pernštýnské Square (Pernštýnské náměstí)
Burghers’ houses in the picturesque square and in adjacent lanes show traces of pretentious construction in the late Gothic style from the beginning of the 16th century in the form of stone jambs and portals and especially remnants of painted niches in attic gables over the originally one-storey houses. The early Renaissance left its traces on typical arched gables of houses rebuilt into two-storey ones, as well as in remnants of paintings on several front walls and above all in numerous terracotta jambs. Most houses were given their outer decorations in the period of alterations in the Baroque, Rococo, Classicist, Empire style and even later, however. The famous front wall of the Jonas House dating back to the end of the 18th century predominates over the others. The town hall in Pardubice is a historicising reconstruction of older houses dating back to the period from 1892 to 1894. In 1775, the plague column with the statue of St. Mary dating from 1695 was decorated by Jakub Teplý with a costly sandstone balustrade, in which he also included figures of local saints in addition to heraldic decorations and symbols of the Czech lion and the local saints.
Jonas House (Dům U Jonáše)
House No. 50 on the eastern side of Pernštýnské Square, which is called Jonas’ House, is the most admired Baroque monument in Pardubice. On the ground floor, a valuable cellar vaulting from the beginning of the 16th century has been preserved. The front side of the house is decorated with a large relief the dominant of which is formed by a figure of the biblical prophet Jonas in a whale’s mouth. Jakub Teplý, who is also the author of decorations on several other houses, is deemed to have created this work of art. At present you will find exhibits of the East Bohemian Gallery here.
Pardubice Town Hall (Pardubická radnice)
Construction of a new town hall in the period from 1892 to 1894 provided the greatest impact on the original town centre in the early New Age. A large town hall complex in the new Renaissance style built according to the design of the architect Jan Wejrych was created in the place on the northern side of the square where the old town hall and three demolished houses had stood. The front wall is decorated with portraits of Czech kings. Between the windows on the second floor there are frescoes with allegories of virtues. Sgraffiti designed by Mikoláš Aleš representing dance, recitation, music and cultus of the town of Pardubice are visible on the rear wall. The statue of a knight decorating the town hall gable was created according to the figure of Vojtěch of Pernštejn on the tombstone in St. Bartholomew’s Church. Important visitors are received in the historic hall with a coffered ceiling and allegoric paintings, the musical hall with a balcony is used for cultural and social events.
Green Gate (Zelená brána)
The Green Gate dominates the urban conservation area. It acquired its typical spire with a copper roof after a large fire in the town in 1538. It was expressly mentioned as the Green Gate for the first time in 1547. Today the construction is formed by a Renaissance entrance gate, on the front side of which the Pardubice councillors had a relief installed according the design of Mikoláš Aleš in 1903. It depicts the armorial legend of the Lords of Pardubice, whose coat of arms is used by Pardubice as a town symbol. Behind the entrance gate, a more than 60 metres tall spire looms; it acquired its current shape in the period between 1910 and 1912. In the high season, the spire is accessible for the public and provides a beautiful view of the urban conservation area and the palace as well as of the wide surroundings including the Kunětická Mountain Castle. In the premises in front of the gate, an exhibition reminding us of the history of the Green Gate and some other buildings in the urban conservation area has been installed. In addition to archival documents including maps, plans of the city and historical photographs you can also see plaster models of the Green Gate and St. Bartholomew’s Church.
St. Bartholomew’s Church
(Kostel sv. Bartoloměje)
Vilém of Pernštejn had the archbishop Church of St. Bartholomew built at the beginning of the 16th century. The new construction of the late Gothic church was to serve as a temple for the monastery of the Minorites’ order, which Vilém of Pernštejn had founded in Pardubice before 1514, and also as a burial ground for the Czech branch of the Lords of Pernštejn family. In 1532 St. Bartholomew’s Church definitively assumed the role of the main parish church, and its burial function was also preserved. To this day the church sanctuary is formed by a big sandstone tomb covered with a marble gravestone with a life size figure of Vojtěch of Pernštejn (+1534). In 1912, the construction obtained a richly decorated annex on the western side completed by the architect Dvořák. The original preserved layout and painting decoration rank this church among unique evidence of how churches looked in the 16th century.
Church of the Annunciation
(Kostel Zvěstování Panny Marie)
The Church of the Annunciation belongs to the oldest constructions in Pardubice. It was founded by the then co-owner of the town, the Prague archbishop Arnošt of Pardubice, in the middle of the 14th century. At the beginning of the 16th century, Vilém of Pernštejn had the church rebuilt in the late Gothic style. The valuable cellar vaulting of the sanctuary dates back to that period. In the 1530s and subsequently in the period from 1616 to 1784, it served the needs of the local monastery of the Minorites’ order. The underground space was used as burial catacombs, and their larger part was then used as air-raid shelters during World War Two after construction alterations. In the early 1990s the church underwent a full reconstruction.

